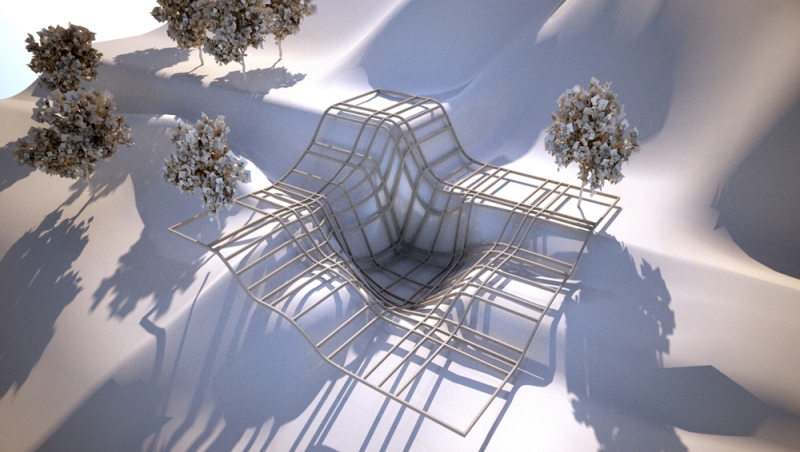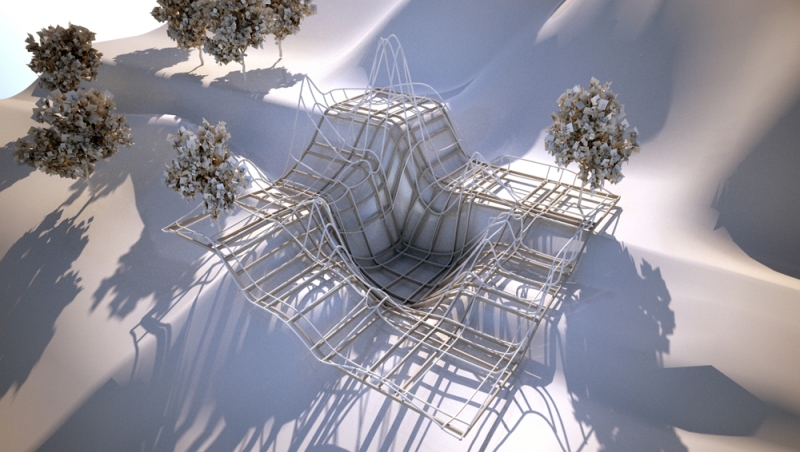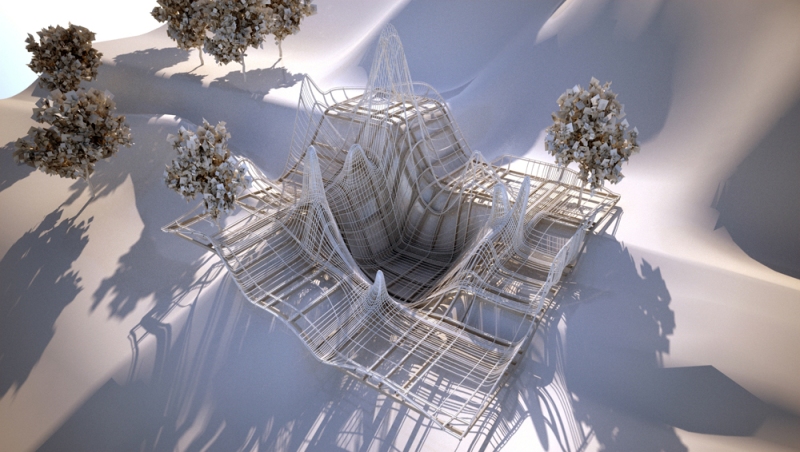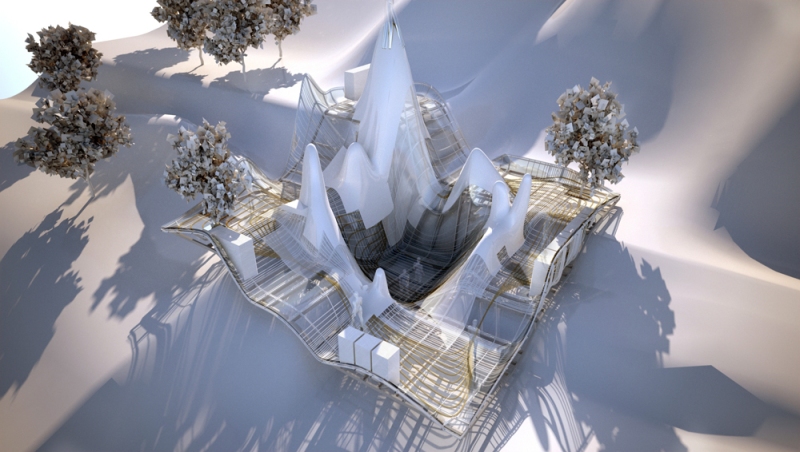The voluptuous floors, are a design subject in order to test this intensification through the work with the geometry and the materiality of the floor plane and the integration of functional elements such as furniture, devices and appliances.
The voluptuous floors, are the result of a development of the structural system that constitutes the floor plane: a multilayered system of structure, sub-structure, sub-sub-structure and cladding that generates a deep and sinuous volumetric floor surface that aspires to enrich the three dimensional movement of the human body within architecture and its dynamic relationship with its functional elements. These floors give expression to circulation within architecture and relate ambiguously with site topography which sometimes preserve and sometimes generate artificially. The rich, intense and uneven circulations between rest and functional areas generate the geometry of the multilayered structural system which defines the floor. This geometrically complex and structured floors will also work as a framework for other architectural systems to be implemented. The voluptuous floors will be used to be walked, sometimes easily and sometimes with more effort; they will be used to rest over it and will embed furniture, vegetation and other objects, such as handrails, posts, straps, handles and parapets; to perform varied activities both typical and unconventional.
The voluptuous floors are an architectural answer to the question of Biomechanical Joy since they enrich the geometric relationship between the human body and the architectural one. This geometry is the basis of a new architectural experience based on a more intense and coordinated cardiovascular, sensorial and musculoskeletal action of the body while using architecture. The integration of this enhanced body performance and its bio-emotional output, with more conventional, functional and perceptive architectural patterns defines the distinctive joyful quality of this architecture.
I have tested this design strategy in three projects: the interior of a house in a cliff in the South of Spain (fig9), in a project for a house in a forest near Madrid in Spain (fig10&11) and in the project for the new Daegu Gosan Public Library in South Korea (fig12,13&14)
This joyful architectural experiences promoted by this interiors, linked to the understanding of the two material bodies involved in its production, the human body and the architectural body, will trigger a twofold admiration for both of them.
It will promote admiration for our own body because it helps to make understandable and celebrate the link between vigorous corporality and positive emotions. And it will trigger admiration for architecture as the constructed body that provokes both events an gives an aesthetic dimension to that material encounter.
This design work should be relevant not only by suggesting a design agenda where positive feelings are linked to more intense use of the body and by illustrating an original architectural connection between geometry, form and experience; but also as a critical practice in order to confront the pervasive idea of comfort and other conventional values that impoverish architecture.
- desarrollo estructura para suelo exhuberante de una casa en el monte abantos



